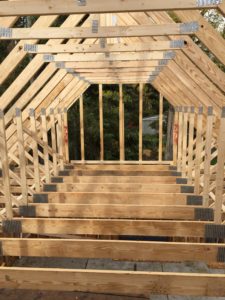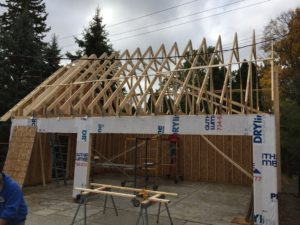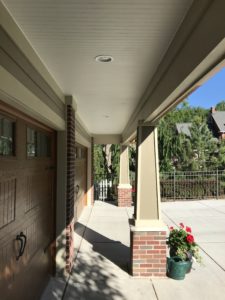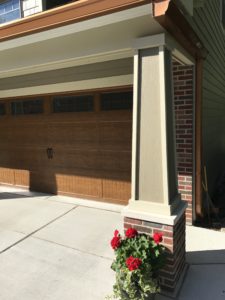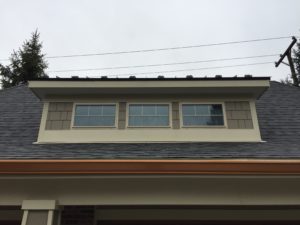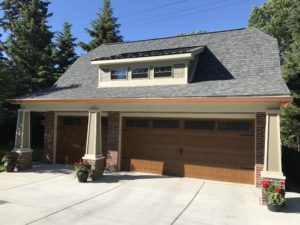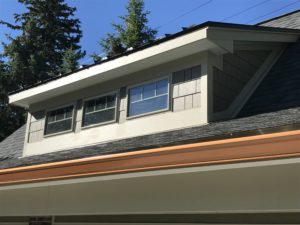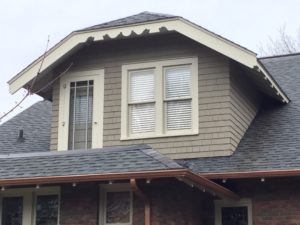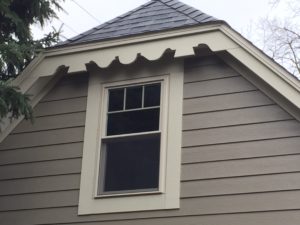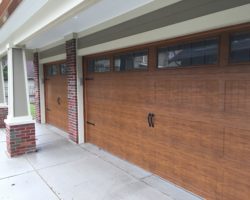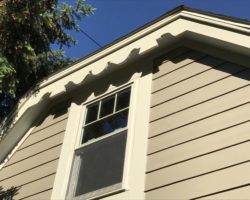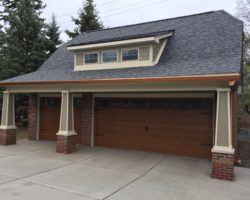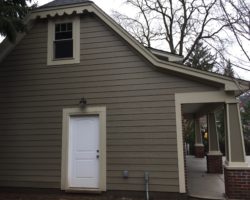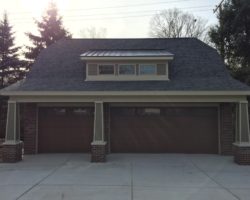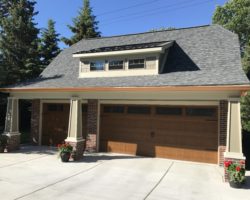Three Car Custom Garage
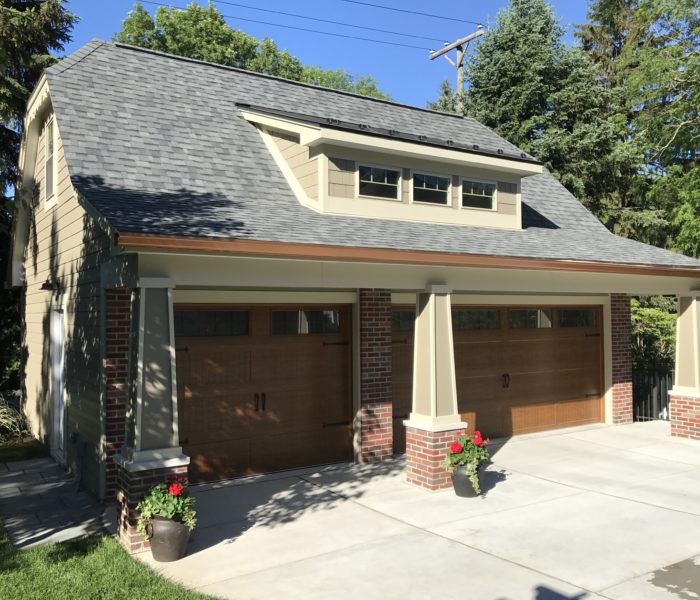
Here is a beautiful custom three car garage completed in downtown Plymouth. The homeowner had just purchased this early 1900’s home and wanted to build a custom garage that would emulate the look of the house as much as possible.
The size of this particular garage is 30′ wide by 22′ deep. Our architect took into consideration the look of the existing front porch of the home and incorporated a 4′ porch for the garage along with three craftsman style posts for an added touch.
A shed dormer was also added with a standing seam metal roof to complete the desired look.
For the exterior we used Owens Corning Duration shingles on the roof to match the house. All of the siding, trim and soffits are by James Hardie. We added the HardieShingle siding on the shed dormer and wrapped the custom built columns in the HardiePanel to match the color of the siding. The overhead doors are by Richards Wilcox.
The house had some custom cut outs on the eave boards and the homeowner wanted to try to match them on the garage which our carpenters had no trouble with and they turned out wonderfully.
Overall this project turned out great and the homeowners were very happy with the results. Please give us a call at 734-421-5900 to set up a consultation for your own dream garage or request a quote from our site!

