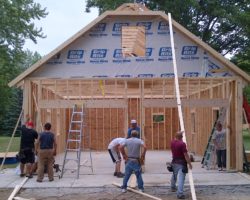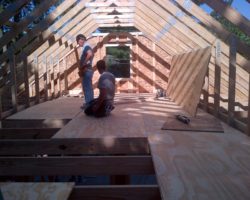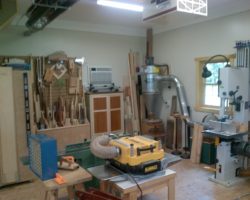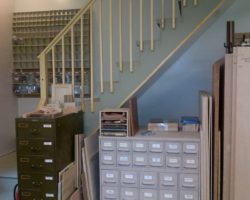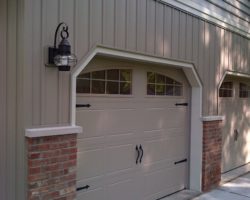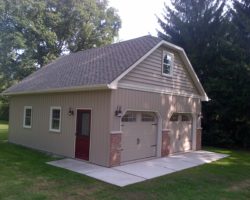Livonia Custom Garage
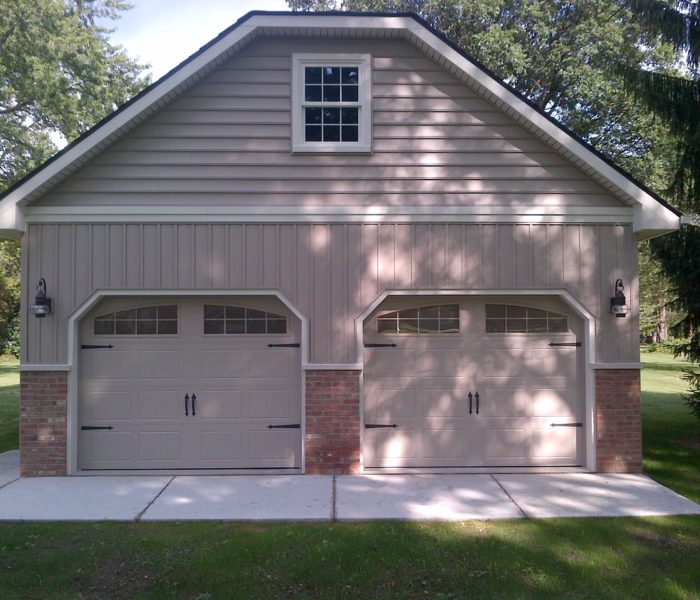
This was a beautiful, custom-built, 24-by-30-foot frame garage that we created for a client in Livonia named Jeff. His goal was to move his woodshop out of the basement and into a more comfortable space.
The garage is 24 x 30 feet with 10-foot walls (2-by-6-inch) and a set of permanent stairs that lead to an attic with lots of storage. Jeff wanted the custom garage to mimic the look of his custom-built home, so we used the same brand of roofing and siding materials. We also used the same windows and even the bricks that were left over from the original build more than twenty years ago. The designer shingles used were GAF Grand Sequoia. The siding consisted of CertainTeed products, including Carolina Beaded Siding in the gables and Board & Batten on the walls. The 200 Series wood windows with vinyl cladding on the outside are from Andersen Windows. Finally, the two overhead doors are by Richards Wilcox.
Inside the custom garage, we installed a 100 amp electrical panel for all of Jeff’s woodworking power tools. We also ran a gas line for a commercial grade heating system.
For insulation, we used Nu-Wool cellulose blown-in insulation in the walls and ceiling. After we installed the drywall Jeff went to work on painting and installing DRIcore flooring. Then it was time to move in! We visited Jeff after all of his equipment was up and running, and the new shop was truly impressive. In fact, it would make the guys at This Old House green with envy.

