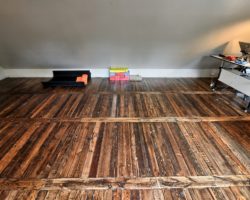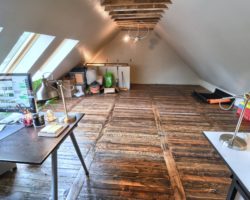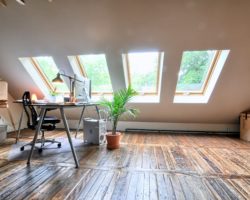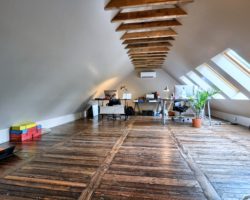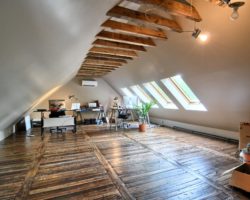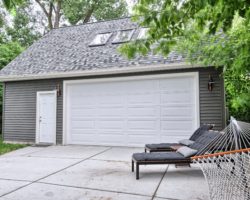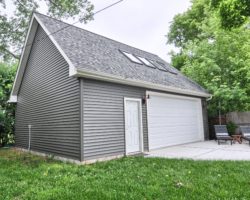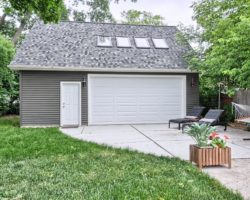Custom Garage in Royal Oak
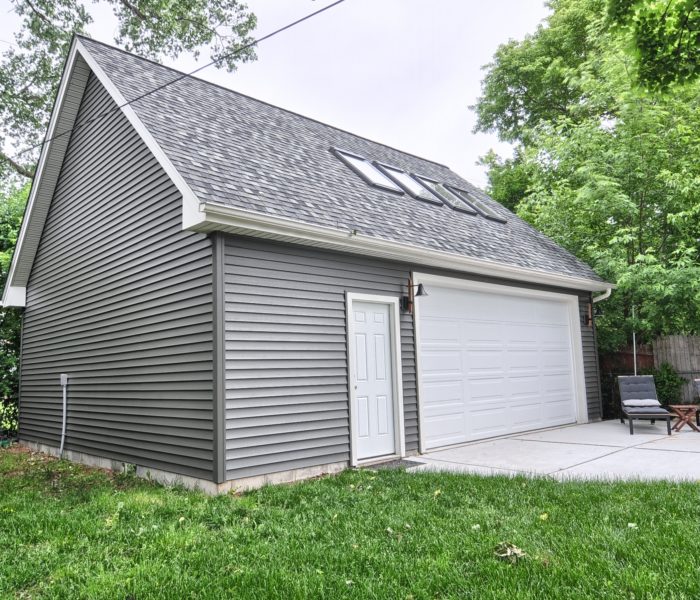
This is a custom garage that we just completed in Royal Oak. The garage measures 30-by-24-feet. The walls are 9 feet high, and there is a full set of permanent stairs to the loft area.
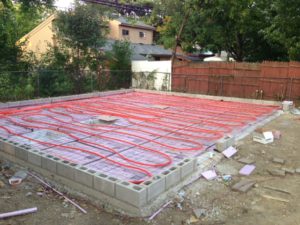
Radiant heating installed in the concrete floor of a custom garage.
The homeowner will be using the loft area as office space so, he decided to have radiant heating installed in the concrete floor (see photo). This tubing connects to a manifold system that will heat the water in the tubes and supply plenty of heat throughout the garage.
The custom garage was built conventionally so as to maximize the space in the loft area. In order to do so, a large steel beam was needed to support the floor system.
There were four Velux roof windows installed between the rafters. These windows are unique in that they can be opened at the bottom like a normal skylight, but they can also be brought down at the top. This allows the user to rotate the window 180 degrees for cleaning.
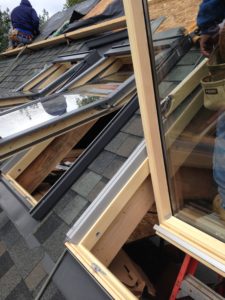
The homeowner chose a very sleek looking vinyl siding color called “Misty Shadow” by Mastic. The trim color is called Linen and is also by Mastic Siding.
A 100 amp electrical service was installed in the garage for the homeowner to run his air compressors and welders.
Also included in the project was insulation. We used Nu-Wool cellulose insulation in the rafters and end walls.
Overall, the project went very well and the customer has been extremely pleased. The next step will be to install drywall and a heater and air conditioning unit upstairs, so stay tuned for more pictures.
If you’re thinking of adding a custom garage to your home, call us for a free estimate today!

