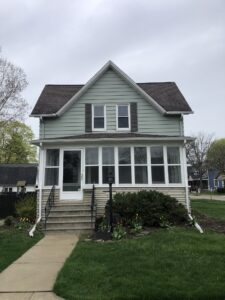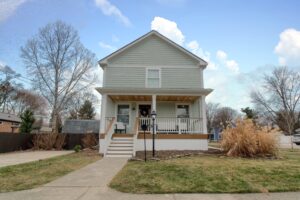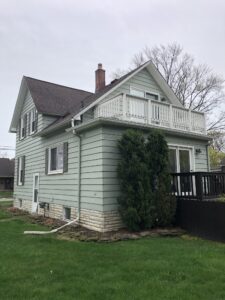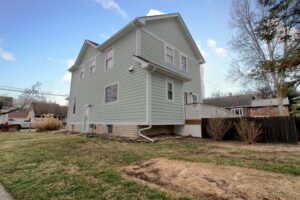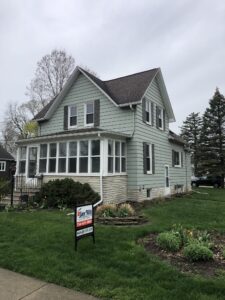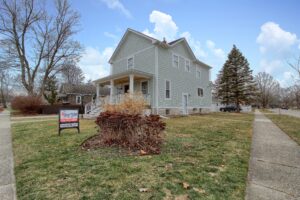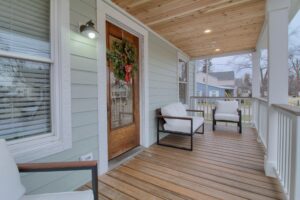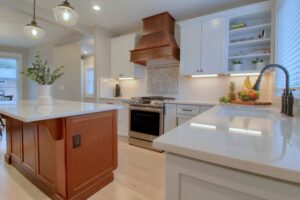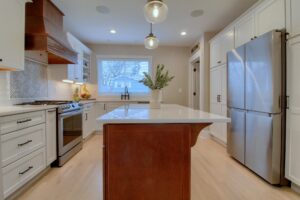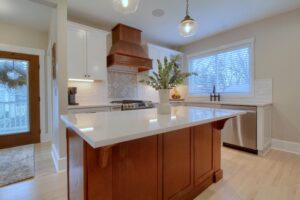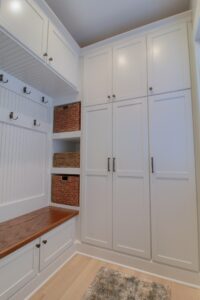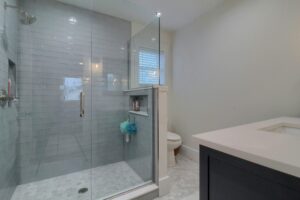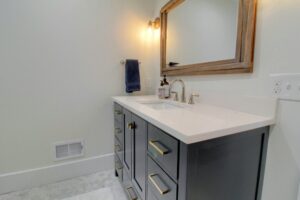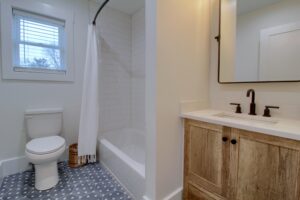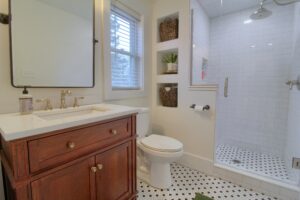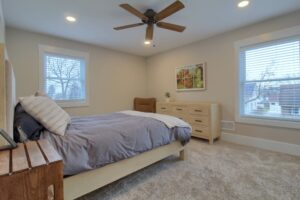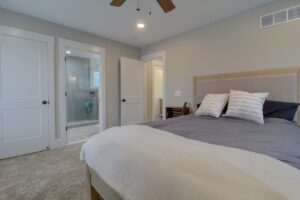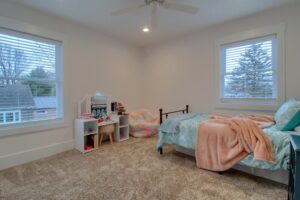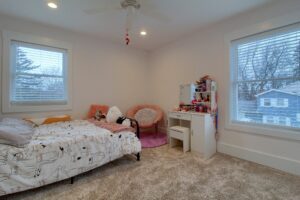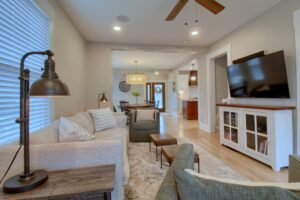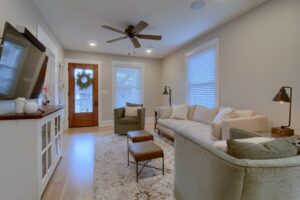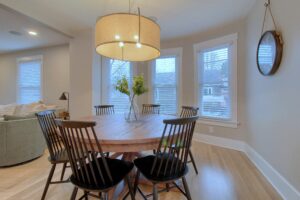Renovated Plymouth Home
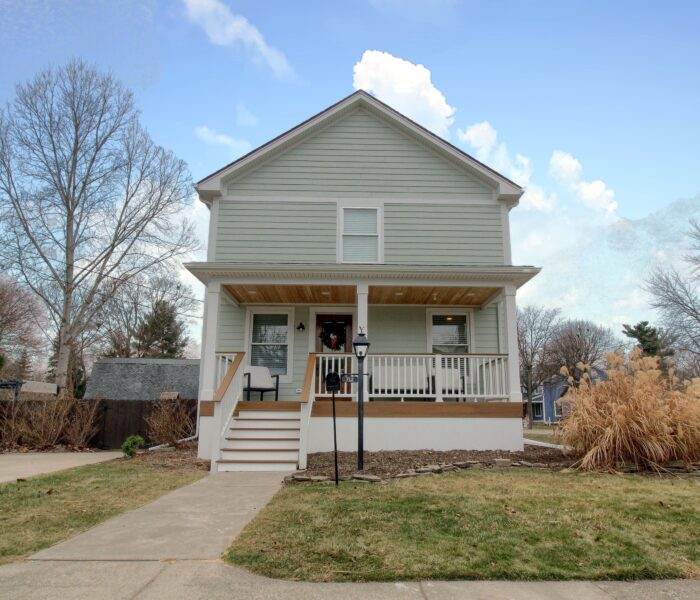
The original design of this over one hundred year old home had three bedrooms and a bathroom on the second floor but the rooms were very small and cumbersome because of the roof structure. The slopes of the roof limited the sizes and ceiling heights of the rooms. We completely tore off the roof, raised the wall heights and added more square footage to the rear of the home allowing for larger bedrooms and an extra master bath. The exterior of the home was upgraded to James Hardie siding and trim and new front and rear porches were added with Trex decking and railing. The front porch ceiling was finished with tongue and groove cedar.
We added space to the rear of the home allowing for a larger kitchen, bathroom and mudroom. New cabinets and quartz tops were installed along with new hardwood floors that tied into the existing floors.
Three new bathrooms were installed.
Three new bedrooms were built along with a master closet.
Overall this project turned out very nice. The homeowner picked very nice finishes and the home has a very comfortable feel.

