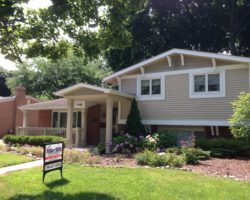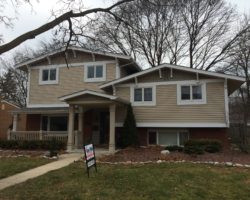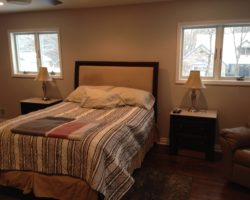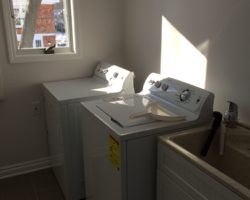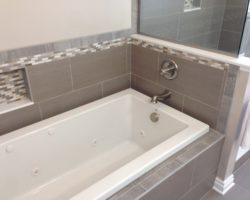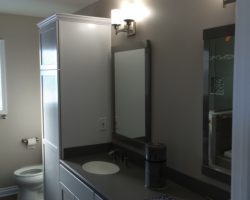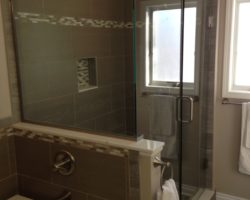Downtown Plymouth Dormer
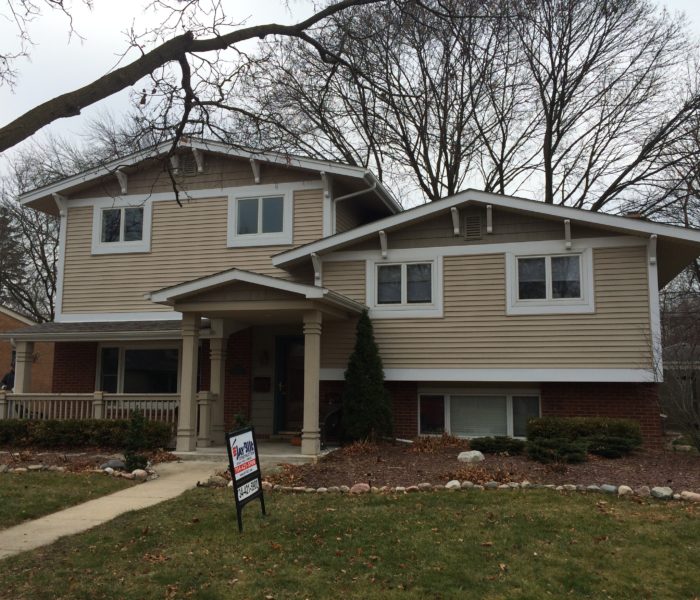
This home addition project in Plymouth involved building a fourth-level addition. Originally built as a three bedroom tri-level, we turned it into a four-bedroom, two-and-a-half-bath quad-level.
The homeowner wanted to add a master suite along with a second story laundry. We were able to add approximately 600 square feet above the existing kitchen and living room. Floor trusses were installed to allow the new structure to be fully supported on the front and rear walls.
The Plymouth homeowner also wanted to replicate the exterior of the existing second story as closely as possible. We were able to do that by matching the trim work, the CertainTeed Cedar Impressions cedar shake house siding, and the wood casement windows by Andersen Windows.
Inside, we built a large master bedroom (22-by-13-foot), a master bath (8-by-11-foot), and a walk-in closet (7-by-11-foot).
Oak flooring was installed in the new bedroom and walk-in closet to match the existing bedrooms. We sanded the flooring of all four bedrooms, stained them, and applied polyurethane finish. The walk-in closet was outfitted with custom drawers and shelving.
The bath includes a jetted tub, a custom-built shower, and “His and Her” sinks along with Merillat cabinetry, a Hi-Macs custom vanity top, and a Euro style glass shower door.

